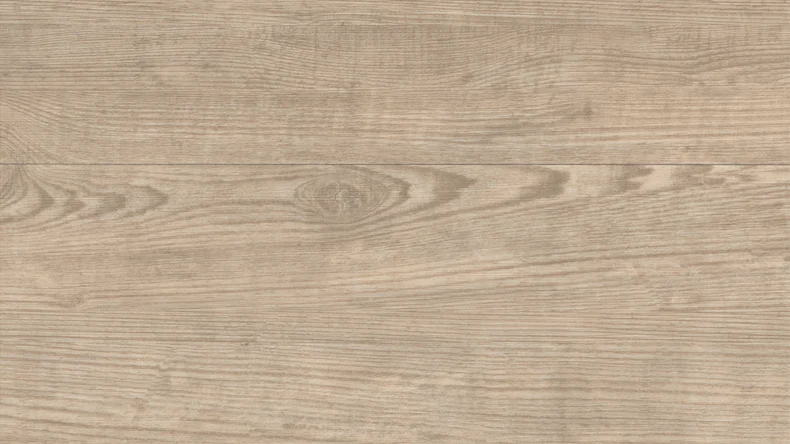- Flooring world
- Vinyl Flooring
- Click Vinyl Flooring
- Wicanders Multilayer Vinyl - Beautiful Living Spruce Ecru (JSR3003)



- Customer service until 5pm¹ - personal & close
- DIY Videos - DIY Instructions
- With integrated impact sound insulation.
- Easy to mount.
- Has a visually natural design.
- Waterproof cork core.
- Also suitable for underfloor heating.
- Especially good for people with spinal disorders.
Product description
The modern wood decors of the SCHÖNER WOHNEN - KOLLEKTION design floor create a calm and cosy ambience in any room and give the floor warming and waterproof properties thanks to the integrated cork insulation.
- Dimensionally stable & waterproof The composition of the stabilising HDF core board in combination with a cork core provides optimum protection against moisture and wetness. Thanks to the abrasion-resistant surface finish, the floor retains its robust and natural flair.
- Natural design With a grainy surface structure and the authentic wood grains, the planks create a real natural character in any room. The individual planks are provided with a 4-sided circumferential micro joint M4V, which sets the scene for the country house planks.
- Heat-insulating and soft
- originally
- easy to install
- easy to maintain
- resilient
- family friendly
Technical data
| item no. | JSR3003 |
|---|---|
| Manufacturer | Wicanders |
| Collection | Beautiful Living |
| Length in mm | 1225 |
| Width in mm | 195 |
| Thickness in mm | 6 |
| Wear layer | 0.55 mm |
| Wear class | 33 Commercial (heavy) |
| Joint | Micro bevel |
| Warranty | 25 Jahre Privat, 15 Jahre Gewerbe |
| suitable for | Bath, Kitchen, Bedroom & living room, Hallway & Corridor |
| installation pattern | Plank pattern (1-plank) |
| Installation type | click |
| Wood type | Elm |
| Look | Wood effect |
| Sorting (grain) | natural/classic |
| EAN | 5602190132582 |
| Piece per package | 7 |
| Structure | Vinyl with cork underlay |
| Click system | Drop-Down |
| Shipping group | M |
| Weight | 8.13 kg / Packing |
| Colour | beige |
| Style | Classic |
| Range of application | Residential, Commercial |
| Click variant | DropDown |
| Underfloor heating | Hydronic UFH compatible |
| Package Content | 1.67 m² |
Downloads
MO - FR 8am to 5pm
SA 9am to 2pm
Copyright © 2025 - All rights reserved -
v2.147.0
All prices incl. VAT plus shipping costs
1 We are available by phone from Monday to Friday from 8 a.m. to 5 p.m. and Saturday from 9 a.m. to 2 p.m. 2 For express delivery service, there is a charge of 10 euros; for the package and 50 euros; for the shipping deliveries. Express delivery is only possible within mainland Germany and only if all products in the shopping basket are ready for express delivery. In addition, notification by the delivery service is omitted. 4 The sample service includes up to 5 product samples and is free of charge for the delivery areas: Germany, Europe 1 and 2. You can see the availability of the sample by clicking on the « sample » button on the product page. 5 The voucher is valid from an order value of 149 euros;. Multiple voucher promotions cannot be combined with each other.* While stocks last.
